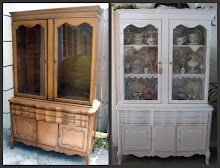The kitchen renovation at the house in Hooterville is almost done. (Day 1 can be seen here. Days 2, 3, 4 & 5 can be seen in this post.)
On Day 6, my kitchen guy laid my wood laminate floor and finished up some little details and then his role in the project was complete.
Hubby and I are still working on the new lighting, backsplash and the painting.
I wish everything was finished and all prettified but nevertheless, I’m going to join the “Heart of the Home” kitchen party Shelia @ Note Songs is hosting and reveal what has been accomplished. I’ll also be linking up to the 92nd Metamorphosis Monday @ Between Naps on the Porch, and Saturday Nite Special #57 (The White Edition) @ Funky Junk Interiors.
WARNING: Picture laden post ahead.
If you are new to my blog, this is the “before” photo of the kitchen at the house in Hooterville. Trust me, it looks a whole lot better in this picture than it actually did in person.

My hubby really didn’t see anything particularly wrong with the old kitchen. “Orange” and very rustic aren’t really my favorite color or style, but my issues with the kitchen went far deeper than its appearance. The layout was terribly inefficient and the cabinets were poorly constructed so let’s just say I might have stomped my foot and told Hubby I wasn’t cooking in this kitchen everyday for the rest of my life. ::wink wink::
End result: the whole kitchen was gutted so the appliances could be relocated to make the efficient and pretty, light, bright kitchen I longed for.

And here it is, just one week after it was gutted.

Remember, our new lighting is not in yet so please ignore the ugly homemade light fixture which is still hanging around from the old kitchen. It really sticks out like a sore thumb now and unfortunately, it managed to find its way into most every photo I tried to take of the new kitchen. When that fixture comes down, I told my hubby I want to throw it on the burn pile and rejoice as it is reduced to nothing but ashes. Burn baby, burn!
Allow me give you a little tour of each side of the kitchen. I didn’t opt to have a lot of fancy features built in the new kitchen but I will point out a few special customizations I asked my cabinet guy to incorporate.
The sink wall “before”…

and the sink wall “after.”
Not replacing the island really opened up the kitchen and made it feel so much more spacious. I’ve always wanted a kitchen with an island but it just didn’t work in here. I know I won’t miss walking circles around it every time I move from one side of the kitchen to another.
(See what I mean about the hanging light getting in the new photos?)

Psssst…do you see that darn hanging light again?

Here’s just one example of how poorly constructed the old kitchen was. Unfinished plywood bottom in the pantry and ooops, I think somebody mis-measured because look at that gapping hole between the dishwasher and the pantry. Or maybe that was suppose to be for cookie sheets?

I think I’m going to love the pretty new pantry with fully adjustable shelves and a place on the right to store my broom, mop, and electric broom. There’s even an electrical plug in the cabinet for the electric broom charger.

I was fighting the sun shining in my naked window when I was trying to photograph the new Moen faucet with a pull down sprayer so this picture does not do this lovely faucet justice. Since we have “righties” and “lefties” in our family, my cabinet guy suggested installing the handle toward the front, instead of to the side.

I do a lot of cutting, chopping and food prep right next to the sink so I had a black surface saver cutting board with a black stainless steel frame mounted into the LG Hi-Macs solid surface countertop. I have two of these surface savers in my kitchen at the house we are in the process of moving from and LOVE them. It’s a great convenience not having to pull out a cutting board every time I want to cut something but these surface savers also do double duty because you can set hot pots and pans on them too.

Second wall…“Before”

Second wall…“After”
The refrigerator will be relocated from its previous location on the sink wall to the open space on the left side of the cabinets . A trash compactor will slide into that open space on the right end of the lower cabinet. I’ve had a trash compactor for 30 years and it’s a “absolutely must have” convenience for me. I think I’d give up my dishwasher before I’d give up my trash compactor. :)

Third wall…“Before”
Did you notice? Whoever installed these upper cabinets didn’t even get them centered on the wall.

Third wall…“After”
Built-in wall oven at eye level. No more stooping to check on food and no more hot air rising up to blast me in the face every time I bend over to take something out of the oven.

Below the built-in wall oven is a cabinet with 4 pull out drawers.

4th side (open to family room)… “Before”

4th side…”After”
A smooth surface cook top was inserted into the countertop and a raised half wall was built on the back side of this bank of cabinets to help keep any cooking spills or splatters in the kitchen.


Under the cook top, there are three pull-out drawers of varying depths for pots, pans and lids.

To the right of the cook top is a corner carousel to maximize storage in what would be an otherwise dead space.

The photo below is the view standing in the doorway to the breakfast room, looking back through the kitchen. I mentioned in my last post that once the cabinets were installed, I didn’t like the way that far wall between the kitchen and family room stuck out into the pathway. I don’t know why I didn’t notice the wall before with the old cabinets.

A little hacking, sawing, relocating the light switch to the family room side of the wall, a little dry wall and…

Voila! Cutting the wall back 8 inches ended up being much better! In a perfect world, I would have liked the wall cut back even a few inches more but that would have opened up a can of worms with potential structural issues.

So there you have it…my almost done kitchen remodel. I think I’m really going to enjoy cooking in here for many years to come.

Okay, so now I want to give a shameless plug for my AWESOME cabinet guy, Rodney Ford of Ford Refacing. If any of my readers in the Tampa Bay area of Florida are contemplating kitchen or bathroom cabinet refacing, new cabinets, countertops etc., I HIGHLY recommend Rodney (813-659-0124).

He’s fast. He won’t leave your kitchen in an unusable state for weeks. He demo’d the old kitchen on a Friday and the following Friday, I was putting food, dishes, etc., back in the new kitchen cabinets. It went quickly because he had already built all of the cabinets, countertops, and the frame for the half wall in his shop before he came to tear out my old kitchen. He (and one helper) worked steady from 8:00 a.m until after 5:00 p.m. every day with only a 10 or 15 minute lunch break.
He’s meticulous. Super meticulous. I saw absolutely no evidence of shoddy work or shortcuts anywhere.
His prices are extremely reasonable. More like dirt cheap. From Rodney I got custom made cabinets with extra features like the pull-out shelves under the oven and the corner carousel, crown moldings, solid surface countertops, an extra deep stainless steel sink, the half-wall, and he installed the wood laminate floor, all for $8,000 less than another company was going to charge just for cabinets and countertops alone!
You will be seeing more of Rodney’s work on my blog in the coming weeks because he’ll be building cabinets for two of the bathrooms at the house in Hooterville.




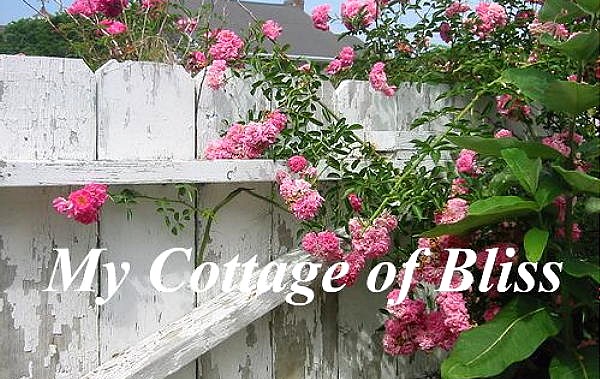

















































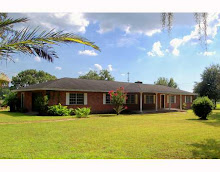
+R+(3)+tilted.jpg)











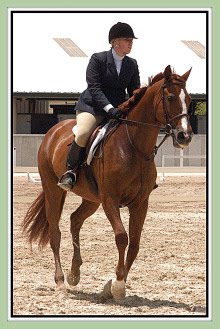+green+frame+template.jpg)
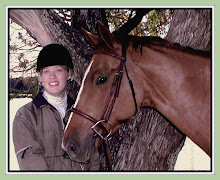
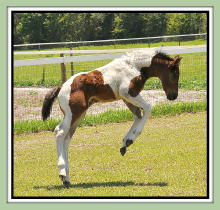+(E).jpg)
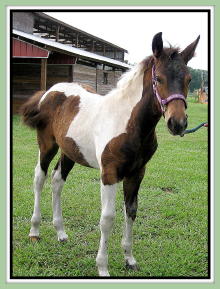+(E).jpg)
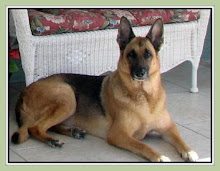
+green+border+template.jpg)
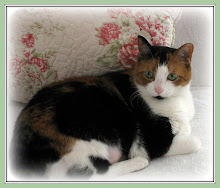.jpg)
