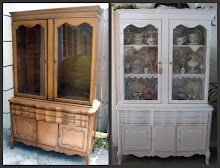
I hate to be late.
For anything.
I pride myself in trying hard to be timely in everything I do so I’m so sorry I’m late announcing the winner of my giveaway.
I have a really good excuse though. Monday the Hooterville house deal almost went off in the ditch…permanently. The reason completely blindsided us and threw us for a loop. My husband and I did a lot of talking, crying, praying, and more talking. It was intense and stressful. We kept wishing we had a crystal ball.
But we’re back on track now and we’re ready to move forward…just hoping and praying we made the right decision.
The response to this giveaway was great! Thank you all so much for your wonderful enthusiasm over the book, Blogging For Bliss.
The winner, as selected by the Random Number Generator “thingy” was…..
#11…... Marty @ A Stroll Thru Life
Congratulations Marty! Even though you are a very seasoned blogger with many followers, I’m sure you will enjoy adding this book to your library. I will be in touch with you to get your address.



















































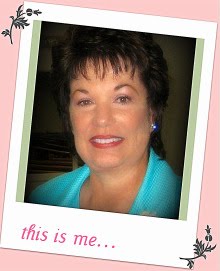+R+(3)+tilted.jpg)











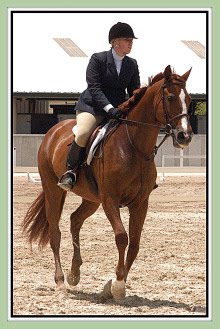+green+frame+template.jpg)
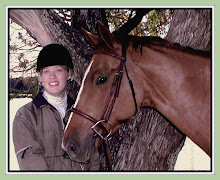
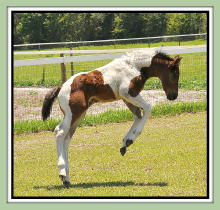+(E).jpg)
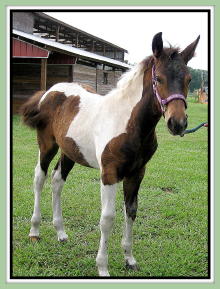+(E).jpg)

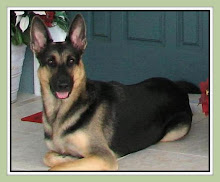+green+border+template.jpg)
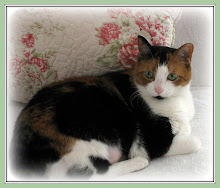.jpg)
