The long-awaited kitchen remodel at the house in Hooterville started last Friday, October 1.
Here’s one more look at the “BEFORE.” You’re probably looking at this photo and thinking, “Awww, that’s not tooooo bad,” but believe me, in person it was…
1. very orange
2. very poorly constructed
3. very inefficient to cook in
Let the demo begin!
L-shaped cabinets on the left side of the kitchen…GONE!
Back wall of cabinets and island…GONE!
Here’s a “BEFORE” photo of the sink wall that wasn’t very visible in the first “BEFORE” photo above.
Cabinets on the sink wall…GONE!
Can we say, “Ewwww!” ?
Speaking of “ewwww” … I’ll spare you photographic evidence but we found a dead bird behind the refrigerator. Yeah, I know…disgusting! I guess sometimes you have to go through a whole lot of “ewwww” before you can get to the “ahhhhh.”
Fake ceiling beams that made the 8 ft. ceiling feel like it was closing in…ALMOST GONE!
Wowsers! What a mess! My inner neat freak is asking, “How much longer before we’re done?”
Moving on…
This is the frame for a half wall that will divide the kitchen and family room.
Sheet rock has been applied over the frame. The top of this half wall is approximately 4 inches higher than the the countertops. The cook top will be inserted into the countertop on the opposite side of this wall. (You can see diagrams of the new layout in this post.)
Below my cabinet maker, Rodney (on the left), is making some final adjustments on the LG Hi-Macs solid surface top for the half wall with the assistance of his helper, Jerry.
I did not want the top of the half-wall wide enough to accommodate bar stools because we already have a “formal” dining room through the arched doorway on the left of the kitchen and a breakfast room through the arched doorway on the right back wall of the kitchen and I didn’t feel we needed a 3rd eating area. I also hoped a narrow top on this half wall would help cut down on the amount of “clutter” that was constantly being dumped on the old wide countertop.
So that was the progress on Day 1.
More photos coming soon!














+R+(3)+tilted.jpg)











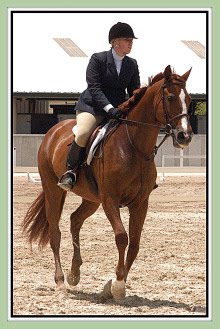+green+frame+template.jpg)
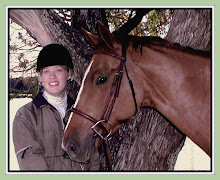
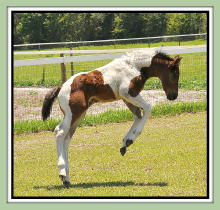+(E).jpg)
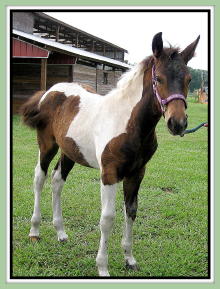+(E).jpg)

+green+border+template.jpg)
.jpg)
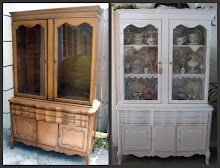


7 comments:
Shari, so glad to see you back!!
Looks like the reno is coming along fast. I am sure it doesn't seem that way to you.
Yuck on the dead bird! How in the world did the poor thing get back there?!
pam
Looking good. I can't wait to see the final project. Hugs, Marty
Looks like progress to me! I'm so happy for you, this is such an exciting renovation, kitchens are my favorite, I think.
Cindy
How exciting! Can't wait to see the finished kitchen/house. Very glad you are back.
I'm hoping those men work fast so we can see more pictures!! Looking great for now. Thanks for sharing. ♥♫
Now it's really getting exciting! Can't wait to see more. Love what I've seen so far - know I'll really love it when it's all finished.
~Adrienne~
Hi there
What a lovely metamorphysis of your kitchen! I love the end result. I looks so bright and clean and you have so much cupboard space too. Its nice to have that extra room and be able to find new spots for your treasures.
I've had a nice tour...
I am not displaying my kitchen but hope you'll come by a visit anyway..
Judi
Post a Comment