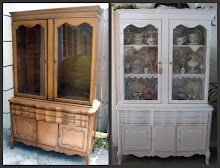Raise your hand if you remember singer/songwriter, Bertie Higgins. He’s probably best known for his hit song from the early 80's, "Key Largo.”
Bertie was born and raised in Tarpon Springs, Florida, which is less than an hour from where I live. More than a year ago, Bertie called a barn in Tarpon Springs where my daughter was working as an assistant trainer. He explained he was now involved in movie production and he needed a horse for some movie scenes that would be filmed in the Tarpon Springs area.
Daughter told him about her horse, Tango. Tango is not only a consistent horse show winner but has also been police mounted patrol certified, which includes training designed to desensitize horses to loud noises or situations that might ordinarily cause them to spook. Daughter thought that training might be advantageous when having a horse around all the movie set sights and sounds that could easily unnerve many horses. At Bertie’s request, Daughter emailed him some photos of Tango.
Bertie and Daughter talked a few more times but then Daughter never heard anything more until recently when Bertie contacted her again, wanting to know if she was still interested in having Tango appear in the movie. They agreed on what Tango would earn for her appearance (it was more than hay and carrots), the number of hours she would be required to be on the set, and Tango even had a contract which referred to her as “the player.” Tango’s scenes were scheduled to be filmed on Friday, September 24th.
When I first arrived at the filming location, they were shooting a scene involving a jeep. Bertie is wearing the burgundy shirt and sitting in the white chair.


A crew member taking still photos of the jeep scene.

Action! The actors driving across the field in the jeep.

This RV served as the wardrobe/makeup area. A table with food and drinks for the actors and crew was set up under the awning.

I think I heard someone refer to this truck packed with all the equipment as the “grip truck.”

Bertie (in the burgundy shirt) and some of the crew.

Tango waiting to be called for her part.

There was actually a lot of waiting around.

Drowsy Tango. Waiting is very tiresome.

There were also several delays in filming due to some light rain which only added to the waiting time.

The lead actress, Bianca.

The lead actor, Robert, talking to Bianca between scenes.

Bertie and the leading actress, Bianca

Finally! They’re ready to film one of Tango’s scenes and Daughter is saddling her up.

Daughter giving Bianca some last minute riding pointers .



Action! Bianca comes galloping out of the woods on Tango toward the camera crew. They filmed about 4 takes of this scene and I totally forgot my camera shoots video until they were done! Darn! Darn! Darn! Can you tell I haven’t used that feature?

Applying “blood” to one of the actors, Bertie’s son, Aaron.

Waiting for his “blood” to dry.


The filming lasted until after dark because there was a night scene that involved Bianca and Tango which meant… more waiting while they set up the lighting for the night shots and got it adjusted just right.

Shots from Bianca and Tango’s night scene.



And one last photo before they called it a wrap for the night: Bertie, Bianca, Tango, Daughter, Bertie’s other son Julian (the director), and Robert.

Despite the rain and all the waiting around, it was a fun and interesting experience. Everyone was very nice and of course they all loved Tango. Bertie and his son, Julian, were so impressed with Tango, they talked to Daughter about using Tango again for more scenes. They will be contacting her with the next shooting date and location.
Hmmm…if Daughter isn’t careful, Tango just might think she’s a real movie star diva and start demanding more treats and an air conditioned stall!

Linking to Outdoor Wednesday #90 @ A Southern Daydreamer

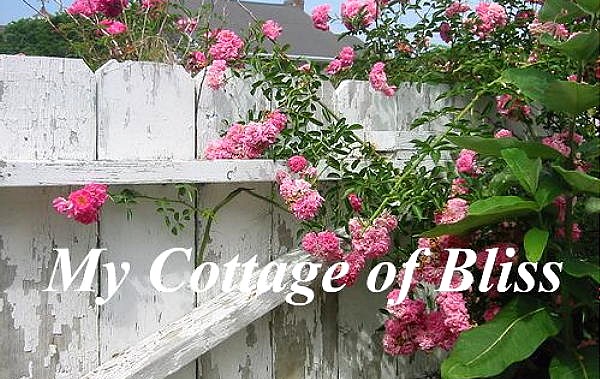
















































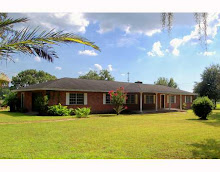
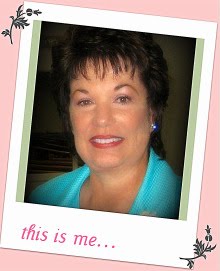+R+(3)+tilted.jpg)











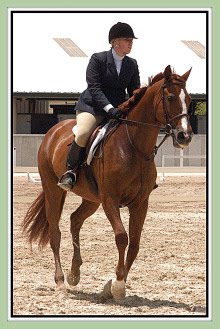+green+frame+template.jpg)
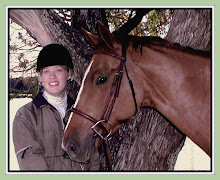
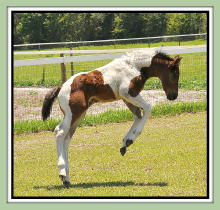+(E).jpg)
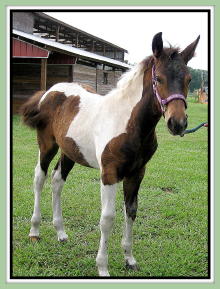+(E).jpg)
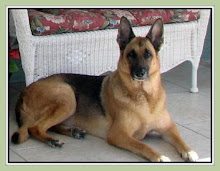
+green+border+template.jpg)
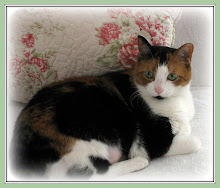.jpg)
