skip to main |
skip to sidebar
Modular Home Decisions
When we bought the house in Hooterville, one of our goals was to put a modular home on the property so Daughter could have her own residence.
I had never actually been in a modular home before so when we went to the model center, I was really impressed how NICE they are! For the most part, they look like a regularly constructed houses. There are even models that are 2 stories or have 1 or 2 car garages. The prices are surprisingly affordable too.
For the past several months we have been waiting for a long list of county permits to be approved before we could actually proceed with having a modular home built on our property. At this point, we have jumped through enough regulatory hoops that construction of Daughter’s modular home will likely start very soon so recently, she and I went to pick out the carpet, tile, paint colors, cabinets etc.
This is the floor plan of the model she liked. It’s 1800 square feet, 3 bedrooms, and 2 baths. Although it is considerably larger than she needs right now, it’s big enough for her to “grow into” if she should get married and have a child or two.

The photos below are pictures I took of the MODEL, not her actual home (or furniture).
As you come in the front entry, the living room is to the right. The built-in entertainment center is included and she liked it in cherry, as shown. She has chosen a different shade of beige carpet. That open door to the right of the entertainment center leads to the master bedroom and bathroom.

Instead of this terracotta color, she picked a pretty sage green for her accent wall.

This view is looking back across the living room to the dining room, which is to the left of the front entry. You can also just barely see the kitchen in the back. I was really impressed with all of the architectural details that are put into these homes like the beams, pillars, and even crown moldings.

Standing in the dining room, this would be the view of the kitchen. This kitchen is bigger and laid out much better than the kitchen in the house in Hooterville! Daughter liked the cherry cabinets and black appliances. However, she selected a lighter, creamier tile for the floor and backsplash areas, and a slightly lighter countertop.

Across from the kitchen island is a built-in desk/computer workstation. To the left of the desk is the doorway into the laundry room.

The laundry room is a very nice size. Behind that door is the hot water heater and storage. Again, her floor tile will be a lighter beige and she also chose a lighter beige wall color. (There are only a few “standard” carpet, paint, tile, cabinet etc. options available, unless you wish to pay extra for “upgrades.”)

Looking back across the laundry room into the kitchen. This bench area will be great when she comes in from the barn. She can enter through the back door (on the right) and sit down to remove her dirty barn boots. She also has a place to stash her purse, and hang her coat or rain jacket in inclement weather.

The master bedroom is a generous size…slightly bigger than 14 feet x 14 feet, which is larger than any of the bedrooms at the house in Hooterville!

Although it doesn’t really look like it in this photo, the master bedroom walk-in closet is very spacious.

The master bathroom is quite nice too. It has double sinks, lots of storage, and a deep soaking tub. I can’t say I would particularly like to be seeing myself getting in and out of the tub in that big mirror directly over the tub though. (YIKES!) There is also a walk-in shower to the left, across from the sinks.

This is the guest bath. Again, she chose the lighter floor tile and wall color. In addition, she opted to have all white tiles in the shower as opposed to having the double row of contrasting tiles.

Since we embarked on this journey of buying the “Hooterville” property six months ago, there have been several times I have wished we could have just bought TWO modular homes and not had to worry with the extensive renovations which need to be made to the house in Hooterville.
How about you? Would you ever consider living in a modular home?



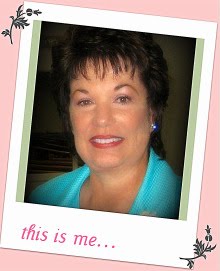+R+(3)+tilted.jpg)

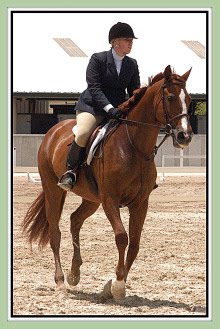+green+frame+template.jpg)
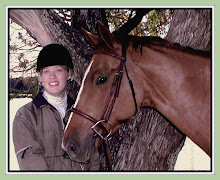
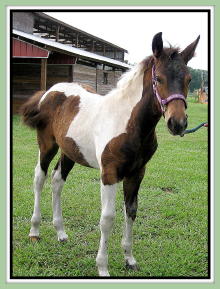+(E).jpg)
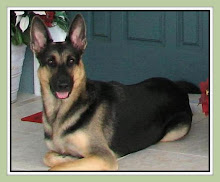+green+border+template.jpg)
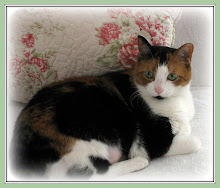.jpg)
6 comments:
Hi Shari! Oh, I've never been in a modular home before! This is so pretty, isn't it? I think I would live in one.
Did you decide to get one for your daughter?
Be a sweetie,
shelia ;)
Looks great to me! Like all the space! The bathroom and kitchen are amazing. Hope it works out. I hear you about renovations. I don't have the nerve to do it.
Happy renovating ♥
Hugs, Lisa
Wow it looks so lovely. We've never considered a modular home although we did go and look at the ones on I-4 in Plant City. They were so incredible. I hope your daughter will enjoy living there.
Jocelyn
http://justalittlesouthernhospitality.blogspot.com/
I lived in a modular home for the first 15 years of our marriage. I would do it again if I needed to.
Thanks, Shari, for letting us have a tour of your daughter's chosen home and a description of the changes she will make. What a wonderful place to come home to each night!
Yes, I would live in a modular home in a minute if that were the next step in my life. My parents bought a HUGE one a number of years ago and it was very nice. They build them as sturdy as regular homes these days and there are so many wonderful amenities - at far less cost - then a 'stick-built' home.
Hope we get to see more when the new home arrives and she is settled.
~Adrienne~
Your daughter chose the same kinds of colors I would have....lighter and brighter. It looks like it's going to be a wonderful home.....and so close to YOU....oh how I would love that... My daughter only lives about 35 minutes away, but that's about 30 minutes too far, in my book.
Huggies,
Spencer
Post a Comment